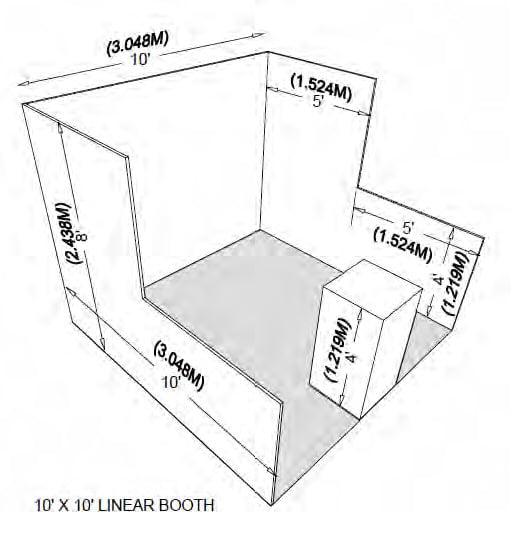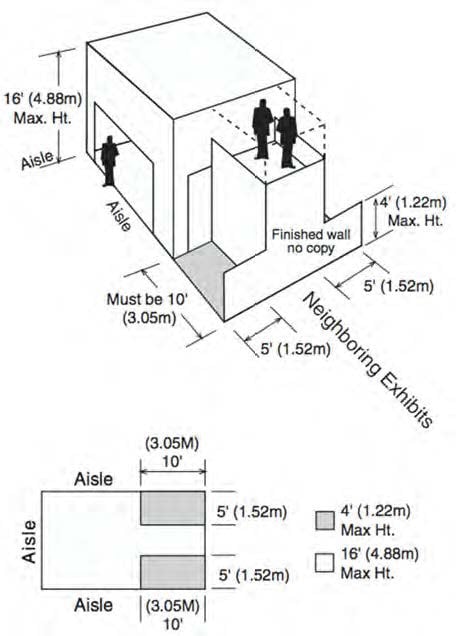
EXHIBITOR BOOTH LAYOUTS
HEIGHT REGULATIONS AND GUIDELINES
LINE OF SIGHT AND BOOTH CONSTRUCTION
LINE OF SIGHT AND BOOTH CONSTRUCTION
LINEAR BOOTH
LINEAR BOOTH: Also called “in‐line” booths, are generally arranged in a straight line and have neighboring exhibitors on their immediate right and left, leaving only one side exposed to the aisle.
- Hanging signs are not permitted above linear booths.
- Back 5’ (1.52m) of booth has a maximum height of 8’ (2.44m).
- Front 5’ (1.52m) of booth has maximum height restriction of 4’ (1.22m) on all materials – structure, product and/or equipment.
- Displays are limited to 4’ in height (1.22m), in the front half of each booth. Machinery, equipment or products may not be shown on a raised/built‐up platform or counter if they interfere with the height restrictions. If your display exceeds 4’ in height (1.22m) it is required that you place it away from the 5’ x 10’ sightline area in the front of the booth in order to provide a “see‐through” lane for neighboring sponsors.
- Inline booths may not exceed 8’ in height without written permission.
- Back side of exhibits exceeding 8’ in height may NOT display any graphics.
- Unfinished exteriors including video walls must be covered at the exhibitors’ expense.

PENINSULA BOOTH
PENINSULA BOOTH: Exhibit which occupies both corners at the end of a row of standard linear booths with an aisle on three sides. A peninsula booth is a minimum of 20’ x 20’ (6.096m x 6.096m) in size.
- Maximum height of 16’ (4.88m), or higher with Event Management approval.
- If you have a hanging sign, there must be at least 3′ (0.9144m) clearance from the top of the booth to the bottom of the sign and the total booth presence cannot exceed 20’ (6.096m).
- All display fixtures over 4’ (1.22m) in height and placed within 10’ (3.05m) of a neighboring exhibit must be confined to that area of the booth that is at least 5’ (1.52m) from the aisle line to avoid blocking the sight line from the aisle to the adjoining booth.
- Peninsula booths are ‘faced’ towards the cross aisle. Any portion of the booth bordering another exhibitor’s booth must have a finished back side and must not carry identification signs or other copy that would detract from the adjoining exhibit.
- Please bring all US Engineer‐stamped, approved plans onsite for the Fire Marshal. The Fire Marshal reserves the right to deny booth construction without these plans.
- Walls must be finished on both sides so as not to be unsightly to neighboring exhibitors.
- Unfinished exteriors including video walls must be covered at the exhibitors’ expense.

ISLAND BOOTH
ISLAND BOOTH: A minimum of four standard booths (20’ x 20’ / 6 meters x 6 meters or larger), exposed to aisles on all four sides.
- The maximum height is 16’ (4.88 meters). Maximum booth presence (including top of hanging signs) can be 20’ with show management pre‐approval.
- If you have a hanging sign, there must be at least a 3′ clearance from the highest point of the booth properties to the bottom of the sign. Total height to top of sign cannot be higher than 20’.
- The length of any solid perimeter wall, structure, video wall, or combination of elements exceeding 8’ in height (2.4384m) from the ground located within 3’ from any adjoining aisle is limited to half the length (or width) of your contracted space.
- Walls must be finished on both sides so as not to be unsightly to neighboring exhibitors.
- Unfinished exteriors including video walls must be covered at the exhibitors’ expense.
- Exhibitors may use Plexiglas or similar see‐through material to create a wall that will allow for a line of sight from one booth to the next.
- If you have any type of interactive display, you must have a 3’ clearance from the aisle(s) to allow for crowds.
- All exhibitors must bring a copy of their US Engineer‐stamped plans on‐site for the Fire Marshal. The Fire Marshal reserves the right to deny booth construction without these plans.

